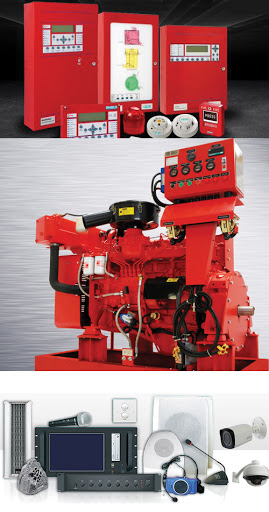
Drawing & Design
A Project will often require more than just one CAD service. Especially as most projects are initially created as 3D CAD models from which the 2D Drawings can be created. We often have coordinate to between several parties within a project who all have their own vision of what the project should look like.
Our usual requirement is to fill the gap between the design stage and the installation stage by fully understanding the design and producing information for the client, the contractor or the manufacturer.
We basically take an existing design, which can be in the form of a sketch, Structural Engineers Drawings or an existing part and create 3D CAD Models and/or drawings of it. We do that with an understanding of what the project user will be doing with that drawing and its all important detail.


